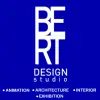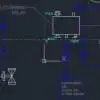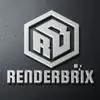
Do some 3D Modelling , floor plan and elevation
$14-30 NZD
Selesai
Dibuat lebih dari 9 tahun yang lalu
$14-30 NZD
Dibayar ketika dikirim
measured drawings with enough information/text to clearly articulate all the elements, details and materiality of the design
ID Proyek: 6682545
Tentang proyek
9 proposal
Proyek remot
Aktif 10 tahun yang lalu
Ingin menghasilkan uang?
Keuntungan menawar di Freelancer
Tentukan anggaran dan garis waktu Anda
Dapatkan bayaran atas pekerjaan Anda
Uraikan proposal Anda
Gratis mendaftar dan menawar pekerjaan
9 freelancer menawar dengan rata-rata $110 NZD untuk pekerjaan ini

6,2
6,2

2,5
2,5

1,8
1,8

0,0
0,0

0,0
0,0

0,0
0,0
Tentang klien

auckland, New Zealand
1
Memverifikasi Metode pembayaran
Anggota sejak Nov 4, 2014
Verifikasi Klien
Pekerjaan lain dari klien ini
$30-250 NZD
Pekerjaan yang serupa
€30-250 EUR
₹750-1250 INR / hour
$500-3200 USD
£20-250 GBP
$100 USD
$30-250 CAD
₹1500-12500 INR
$10-30 USD
₹1500-12500 INR
£20-250 GBP
$30-250 USD
₹12500-37500 INR
$250-750 USD
₹100-400 INR / hour
$10-30 USD
₹600-1500 INR
₹600-1500 INR
₹1500-12500 INR
₹37500-75000 INR
$750-1500 CAD
Terima kasih! Kami telah mengirim Anda email untuk mengklaim kredit gratis Anda.
Anda sesuatu yang salah saat mengirimkan Anda email. Silakan coba lagi.
Memuat pratinjau
Izin diberikan untuk Geolokasi.
Sesi login Anda telah kedaluwarsa dan Anda sudah keluar. Silakan login kembali.





