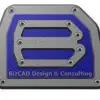
Autocad Overviews from Google Maps - repost
$30-250 AUD
Berlangsung
Dibuat lebih dari 10 tahun yang lalu
$30-250 AUD
Dibayar ketika dikirim
Scope:
We require you to draw basic outlines of properties around Australia using Google Maps.
A spreadsheet of addresses will be supplied to you & you will required to complete them in a prompt and accurate manner.
Autocad skills are a MUST.
We will be supplying a template with the correct layers, line types & plot files.
Examples will also be supplied.
Product:
The end product you will be supplying us:
- Autocad file for each site
- PDF file for each site (in a specified paper size)
We have 200 sites that need completing within a minimal amount of time.
Process:
1. Find site on google maps & xref image into Autocad
2. Scale & draw outline around boundary, driveway, footpath & building using the correct layers
3. Rotate site to have a 90degree orientation
4. Plot a PDF document sized 180mm x 180mm around the site, leaving a small area blank area around the site
5. Save PDF & DWG into dropbox folder
6. Move onto the next site
ID Proyek: 5090938
Tentang proyek
5 proposal
Proyek remot
Aktif 11 tahun yang lalu
Ingin menghasilkan uang?
Keuntungan menawar di Freelancer
Tentukan anggaran dan garis waktu Anda
Dapatkan bayaran atas pekerjaan Anda
Uraikan proposal Anda
Gratis mendaftar dan menawar pekerjaan
Tentang klien

Brisbane, Australia
21
Memverifikasi Metode pembayaran
Anggota sejak Jul 1, 2013
Verifikasi Klien
Pekerjaan lain dari klien ini
$30-250 AUD
$100 AUD
$250-750 AUD
$1500-3000 AUD
$30-250 AUD
Pekerjaan yang serupa
$30-250 USD
$15-25 USD / hour
$30-250 USD
$10-30 USD
$3000-5000 USD
$250-750 AUD
₹600-3000 INR
₹750-1250 INR / hour
₹600-1500 INR
₹12500-37500 INR
$30-250 AUD
₹750-1250 INR / hour
$10-30 USD
₹12500-37500 INR
$30-250 AUD
$2-8 USD / hour
₹400-750 INR / hour
₹250000-500000 INR
₹1500-12500 INR
₹600-1500 INR
Terima kasih! Kami telah mengirim Anda email untuk mengklaim kredit gratis Anda.
Anda sesuatu yang salah saat mengirimkan Anda email. Silakan coba lagi.
Memuat pratinjau
Izin diberikan untuk Geolokasi.
Sesi login Anda telah kedaluwarsa dan Anda sudah keluar. Silakan login kembali.





