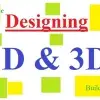
Aberfeldie House Plans, Elevations, Sections - repost
$30-250 AUD
Dibatalkan
Dibuat lebih dari 11 tahun yang lalu
$30-250 AUD
Dibayar ketika dikirim
I have Hand Drawn Plans, Elevations, Sections & Roof Plan of a House, that I would Like re drawn in ArchiCAD.
I have also supplied a PDF and dwg file of the Land Survey showing the title boundaries and contours of the land.
These drawings will start of as sketch plans & elevations and eventually become working / construction drawings.
The drawings attached are at a scale of 1:100 (@ A3 size) (other than Land Survey)
The brief is to create an ArchiCAD (version 15) .archive model. The 3d models material other than the glass can be in white.
I would like to use the plans, elevations and sections as presentation tools and be able to evolve them into construction drawings.
(In plan the wall materials can be black outline with black solid infills - similar to my sketch)
ID Proyek: 4137830
Tentang proyek
8 proposal
Proyek remot
Aktif 11 tahun yang lalu
Ingin menghasilkan uang?
Keuntungan menawar di Freelancer
Tentukan anggaran dan garis waktu Anda
Dapatkan bayaran atas pekerjaan Anda
Uraikan proposal Anda
Gratis mendaftar dan menawar pekerjaan
8 freelancer menawar dengan rata-rata $207 AUD untuk pekerjaan ini

3,4
3,4

2,8
2,8

1,1
1,1

0,0
0,0

0,0
0,0

0,0
0,0

0,0
0,0

0,0
0,0
Tentang klien

Melbourne, Australia
6
Memverifikasi Metode pembayaran
Anggota sejak Nov 23, 2012
Verifikasi Klien
Pekerjaan lain dari klien ini
$30-250 AUD
$30-250 AUD
$30-250 AUD
$30-250 AUD
$30-250 AUD
Pekerjaan yang serupa
$30-250 USD
$25-50 CAD / hour
$10-30 USD
$10-30 USD
₹600-1500 INR
₹1500-12500 INR
$30-250 USD
$200 USD
$3-10 NZD / hour
₹12500-37500 INR
$2-4 USD / hour
$250-750 USD
₹12500-37500 INR
$15-25 USD / hour
$250-750 USD
$250-750 USD
₹12500-37500 INR
$250-750 USD
$30-250 USD
$750-1500 USD
Terima kasih! Kami telah mengirim Anda email untuk mengklaim kredit gratis Anda.
Anda sesuatu yang salah saat mengirimkan Anda email. Silakan coba lagi.
Memuat pratinjau
Izin diberikan untuk Geolokasi.
Sesi login Anda telah kedaluwarsa dan Anda sudah keluar. Silakan login kembali.



