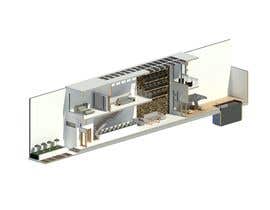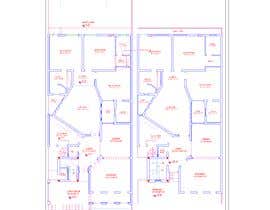Change the Layout of a 4 bedroom house
- Status: Closed
- Hadiah: $106
- Entri Diterima: 20


Deskripsi Kontes
I need a smart architect to modify the existing layout of the house to make it more efficient and utilizing space. I will be needing the exact number rooms in the design for now.
I really light a very modern design, with double height ceilings and a bright living room. I just need one living room/ sitting area downstairs. I like the sizes of the bedrooms so I prefer to keep it around that.
Thank you
Keahlian yang Disarankan
Entri teratas dari kontes ini
-
iambigslon Turkmenistan
-
ArchifierStudio Pakistan
-
ArchifierStudio Pakistan
-
cgjr96 Venezuela
-
monanasr2003 Egypt
-
Arch08 Indonesia
-
arifuzzaman03 Bangladesh
-
ArchitectNitish India
-
hagarelhadedy Italy
-
na4028070 Pakistan
-
na4028070 Pakistan
-
stararchitect India
Papan Klarifikasi Publik
Bagaimana untuk memulai sebuah kontes
-

Buat Kontes Anda Cepat dan mudah
-

Dapatkan Jutaan Entri Dari seluruh dunia
-

Pilih entri terbaik Unggah file - Mudah!

























