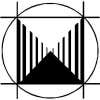
SOUTH FACING PLOT , HOUSE PLAN WITH INTERIOR DESIGN STRICTLY AS PER ANDHRA PRADESH VASTU
₹2000-3000 INR
Dibayar saat pengiriman
PLOT DETAILS SOUTH FACING , plot size 60 feet depth x 40 feet width
Strictly as per andhra pradesh guidelines . plot is located in hyderabad
Each floor three bedroom house plan ,
three storied building
Interior design std model HMDA hyderabad GUIDLINES.
LIFT REQUIRED
Construction area each floor size 49 feet depth x 30 feet width. balconies are included. sun shades are excluded in the specified dimension.
ID Proyek: #2653942
Tentang proyek
6 freelancer rata-rata menawar ₹3583 untuk pekerjaan ini
We can do that, but the price you offer is too low. Please think again because the floor plan was designed based on Principles of Vastushastra!
hi i can provide you the interior designing according to vaastu . please check ur inbox for my samples
Hi, You can visit my website at http://<b><i>Removed by Admin</i></b>.com/ We can discuss further to finalize the cost and time frame for this project. I look forward to hearing from you. Warm Regards, D Lebih banyak





