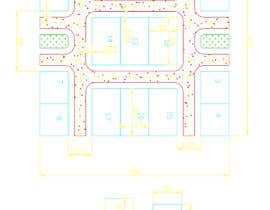Develop a residential estate layout
- Status: Closed
- Hadiah: $50
- Entri Diterima: 3
- Pemenang: murtuza1973
Deskripsi Kontes
Develop 2 layout configurations for a residential estate. The output is a site layout showing roads, compound location, building positions , main access gate etc. The plan should aim to maximize the number of units that can fit into the layout. The specifications are as follows:
Total estate area - 10,000sqm
Internal Road width - 6m
Road gutter width (One side only) - 0.5m
Building offset from walls - 3m
Building offset from roads - 6m
Building floor area 90 - 100sqm
Configuration 1 - Fully detached duplex >=18units
Configuration 2 - Semi detached duplex (2 units per building block) >= 26 units
Target output -
- 2 estate layouts with title block
- layout showing all boundaries- buildings, building compound perimeters fence, estate perimeters etc
- legend showing - roads, estate perimeter fence, individual building perimeter fences, green areas(vegetation)
Consider unique road networks- eg Triangle, Oval etc
Keahlian yang Disarankan
Papan Klarifikasi Publik
Bagaimana untuk memulai sebuah kontes
-

Buat Kontes Anda Cepat dan mudah
-

Dapatkan Jutaan Entri Dari seluruh dunia
-

Pilih entri terbaik Unggah file - Mudah!





