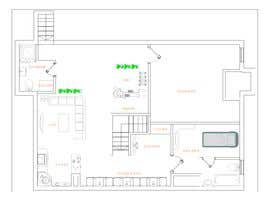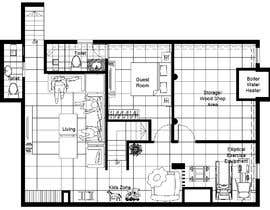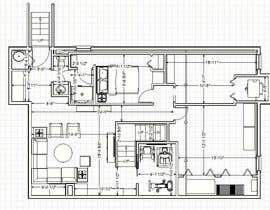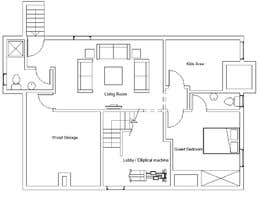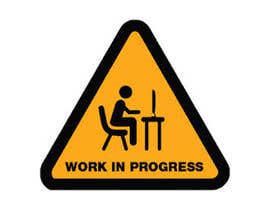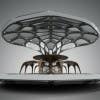Design Floor plans for finished basement
- Status: Pending
- Hadiah: $190
- Entri Diterima: 36
- Pemenang: ronaaron2
Deskripsi Kontes
We have a traditional colonial style home, and looking to finish our basement. Basement has a walk up bulkhead which leads to our swimming pool. Adding a 1/2 or full bathroom easily accessible to the pool area is essential, we are also looking to add general living space for our family.
Needs:
-1/2 bathroom or full bathroom
-family room area for tv and couches
-area for kids to play
-storage/ wood shop area (about 25% or space)
- space for elliptical exercise equipment
Other options to consider:
-guest bedroom
Rough Dimension of basement is 38'x26', Please reference document titled "FinalDimensions.pdf"
*PLEASE NOTE: Stairway arrows are in correct in my depiction. Bottom step of center staircase is along the front wall. *
Plumbing feeds (water lines) are located along back wall, approx. 4’ off of the back.
Height to bottom of support beam is 6’8”
Keahlian yang Disarankan
Entri teratas dari kontes ini
-
nouralhusban Jordan
-
sunil1980gupta India
-
Parchami Georgia
-
Parchami Georgia
-
interiorsknack Bangladesh
-
HakoArquitectos Colombia
-
amrsamir96 Egypt
-
murtazanawaz08 Pakistan
-
alfaysal87 Bangladesh
-
bilro New Zealand
-
asfiaasa Bangladesh
-
ronaaron2 United States
-
benzbenz3d Algeria
-
alfaysal87 Bangladesh
-
amgadgaafar Egypt
-
Archylines Nigeria
Papan Klarifikasi Publik
Bagaimana untuk memulai sebuah kontes
-

Buat Kontes Anda Cepat dan mudah
-

Dapatkan Jutaan Entri Dari seluruh dunia
-

Pilih entri terbaik Unggah file - Mudah!








