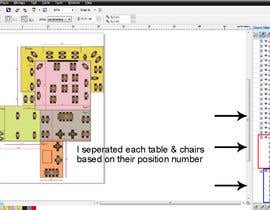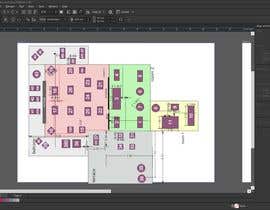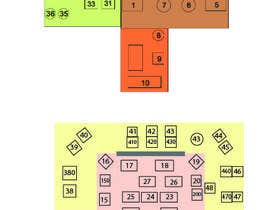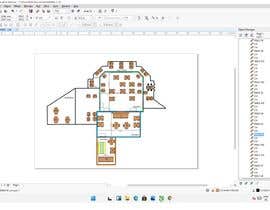make a floorplan of a restaurant seating order for the staff
- Status: Closed
- Hadiah: €50
- Entri Diterima: 19
- Pemenang: Sico66
Deskripsi Kontes
I already have a seating order but the measurements and proportions are off.
I am sending you the current seating order with correct measurements marked in red.
I need a new seating order plan which MUST be made in corel.
The new seating order has to be done with exact meausrements of rooms and tables and chairs.
Tables need to be marked with numbers which we can later edit.
Tables and chairs need to be objects which we can later on move if needed and change the seating order (groups, weddings etc).
The most important room is room number 3 where we are moving the tables constantly and it is very important that that sitting order will be possible to move according to customer wishes. Tables in room 3 are 1.3x0.9m and have 4 chairs. Smaller tables are 0.9x0.9m and have 2 chairs.
I am also sending some photos which will make it easy for you to understand what is where and how to map it.
All is clear if you will look at the files and take your time.
The table plan has to be as clear as possible to the working staff of restaurant so that they will immediately know which table is where from the A4 paper when they look at it.
The end file must be in A4 format (portrait or landscape) in corel draw version 18.
I need this ASAP !!!
Keahlian yang Disarankan
Umpan balik Pemberi kerja
“good job...does without asking”
![]() alexlexa, Slovenia.
alexlexa, Slovenia.
Entri teratas dari kontes ini
-
Sico66 Venezuela
-
Ibidove Morocco
-
alaayassen1 Turkey
-
HotpotIndonesia Indonesia
-
Jasmmin Bosnia and Herzegovina
-
rashid78614 India
-
Sico66 Venezuela
-
Sico66 Venezuela
-
Faycal87 Algeria
-
Faycal87 Algeria
-
Faycal87 Algeria
-
rashid78614 India
-
alaayassen1 Turkey
-
WebDesig1 Bangladesh
-
Paul7127 India
-
Ibidove Morocco
Papan Klarifikasi Publik
Bagaimana untuk memulai sebuah kontes
-

Buat Kontes Anda Cepat dan mudah
-

Dapatkan Jutaan Entri Dari seluruh dunia
-

Pilih entri terbaik Unggah file - Mudah!


























