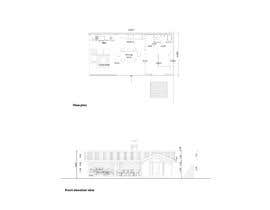Garden Project - roofed patio incorporating a cabin, small bathroom and kitchen
- Status: Closed
- Hadiah: £60
- Entri Diterima: 3


Deskripsi Kontes
We have a garden project we are excited about and we are looking for help in the early stage of design.
We are looking for PLANS SUITABLE TO PROVIDE IN AN APPLICATION FOR PLANNING PERMISSION (Elmbridge Borough Council UK) and to show to local tradespeople for quotes for the work. We want a plan - we do not want images of existing buildings as there are plenty of those on the internet.
We want to build a patio (12m wide x 6m deep concrete) covered by a relatively shallow but proportionate pitched roof. We will incorporate a cabin on the right hand side (4m wide x 6m deep) for year round use. We are not considering using bricks/blocks for the cabin due to costs - we think that wood will be our best option.
The area under the roof outside the cabin will be paved. There needs to be a back wall to the area to hide the view from the neighbours at the rear of the garden.
Mains electric and water will be needed and this will come from the house - the drain (man hole access) is in line with the front left of the patio.
We will be using the cabin for a daytime working space, with one desk and two sofas for talking therapy. Outside working hours this space will be used for family entertaining and also for overnight guests (sofa bed is OK as this will be occasional). We want to include a very small bathroom inside the cabin - meaning a shower/sink/WC.
To the left of the cabin under the roof, we want a small kitchen (a summer kitchen). This will be a sink and fridge and kettle primarily. Perhaps we could have an oven but this is not essential. We do want to use our BBQ and have a fire pit (so ventilation in the roof will be needed). In the area under the roof we will need a dining table to seat 8 and we want room for a hot tub (in the future when budget allows). We hope this will give us a space for all weather use - BBQ in the rain will not be a problem.
We are thinking we need planning permission because we want to place the structure 1m from the rear and right side garden boundary. We are a tall family and don't want to have any risk of head banging, so good eave height. Under permitted development we are allowed a maximum eaves height of 2.5 metres and maximum overall height of four metres with a dual pitched roof or three metres for any other roof. We prefer a shallow roof to make the whole building feel less imposing.
You can tell we have some initial ideas of what we would like and where, but we don't know how to draw it. We are very excited about this and want to get it in place the summer. If you have any questions or suggestions please get in touch, otherwise, on your marks, get set :-)
Ideal Skills & Experience:
- Excellent knowledge of space optimization
- Experience in designing garden buildings would be beneficial
- Portfolio showcasing completed projects relating to outdoor entertainment areas
Keahlian yang Disarankan
Entri teratas dari kontes ini
-
ujenzi Kenya
-
Assoumana92 Niger
Papan Klarifikasi Publik
Bagaimana untuk memulai sebuah kontes
-

Buat Kontes Anda Cepat dan mudah
-

Dapatkan Jutaan Entri Dari seluruh dunia
-

Pilih entri terbaik Unggah file - Mudah!









