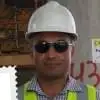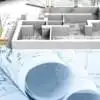
Architectural Design & Technology (REVIT) - open to bidding
$30-250 USD
Ditutup
Dibuat sekitar 9 tahun yang lalu
$30-250 USD
Dibayar ketika dikirim
Assignment Details and submission requirements
You are provided with dimensioned drawings of a single family house. Using these drawings you
are to analyse the building in order to understand it 3-dimensionally, and to calculate any
missing dimensions, using your sketchbook as necessary, then to construct and present A1 size
.pdf drawings sheets containing the following:
1. Both principal floor plans at scale 1:100
2. Two cross sections at scale 1:100 (based on the two provided)
3. Three elevations at scale 1:100 (two long and one short elevation)
4. Eaves detail at scale 1:5
5. Internal rendered perspective
6. External rendered perspective
7. Your sketchbook showing all analytical drawings
Drawings should be carefully arranged on no more than 2X A1 sheets. Do not submit more
than two A1 sheets. All work must be placed in correctly formatted A1 sheets and be saved as a
PDF file ready to plot.
You are NOT required to redesign or alter the house in any way. This assignment is designed to
test your modelling accuracy and your understanding of the drawings provided. You may
choose internal finishes as you wish.
The construction and materials of the house are to be as follows:
Roof: Slates on 38 x 25mm timber battens on 125 x 50 swd rafters @ 400 centres
External Walls: 300mm thick cavity wall comprising 100mm external facing brick; 50mm clear
cavity; 50mm insulation; 100mm concrete blockwork inner skin with plaster finish. (Note: the
projecting bathroom walls at first floor are clad externally in timber boarding)
Upper floor: 200 x 50mm joists @ 400 centres with 20mm floorboards and 12.5mm
plasterboard ceiling with plaster finish.
Ground floor: 50mm screed on 125mm concrete slab on 75mm insulation board
Internal partitions: 100mm thick blockwork with 13mm plaster finish each side (Note: the
internal garage walls are left as fair-face blockwork to garage side and plastered to house side)
ID Proyek: 7019194
Tentang proyek
16 proposal
Proyek remot
Aktif 9 tahun yang lalu
Ingin menghasilkan uang?
Keuntungan menawar di Freelancer
Tentukan anggaran dan garis waktu Anda
Dapatkan bayaran atas pekerjaan Anda
Uraikan proposal Anda
Gratis mendaftar dan menawar pekerjaan
16 freelancer menawar dengan rata-rata $291 USD untuk pekerjaan ini

6,4
6,4

5,7
5,7

2,5
2,5

0,8
0,8

0,0
0,0

0,0
0,0

0,0
0,0

0,0
0,0

0,0
0,0

0,0
0,0
Tentang klien

Karachi, Pakistan
0
Anggota sejak Jan 21, 2015
Verifikasi Klien
Pekerjaan yang serupa
$10-30 USD
₹1500-12500 INR
$150 CAD
$250-750 USD
€30-250 EUR
$10-30 USD
₹1500-12500 INR
$30-250 USD
₹100-400 INR / hour
$250-750 CAD
$30-250 USD
$250-750 USD
$250-750 USD
₹8000-10000 INR
$100 USD
$50 USD
$1500-3000 USD
₹600-1500 INR
$10-30 USD
$1500-3000 AUD
Terima kasih! Kami telah mengirim Anda email untuk mengklaim kredit gratis Anda.
Anda sesuatu yang salah saat mengirimkan Anda email. Silakan coba lagi.
Memuat pratinjau
Izin diberikan untuk Geolokasi.
Sesi login Anda telah kedaluwarsa dan Anda sudah keluar. Silakan login kembali.





