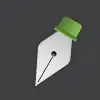
Data Center Floor Plan
$250-750 USD
Berlangsung
Dibuat sekitar 11 tahun yang lalu
$250-750 USD
Dibayar ketika dikirim
I need a floor plan created that will be used in a online dashboard.
Attached are two files. The [login to view URL] is an example of the style we want. The DC+3+floor+plan+-+[login to view URL] is a 2D actual floor plan of the room.
On the new graphic we want to show the Green and Yellow rows which are the servers and also show the CRAC units around the room.
We will need the finial produdct to be delivered in a .psd or .ia file with layers to future editing can be done on our side.
Along with you quote please submit sample work and let me know if you have any questions. For extra credit please make one server on a tile floor so I can see.
Joel.
ID Proyek: 4307191
Tentang proyek
9 proposal
Proyek remot
Aktif 11 tahun yang lalu
Ingin menghasilkan uang?
Keuntungan menawar di Freelancer
Tentukan anggaran dan garis waktu Anda
Dapatkan bayaran atas pekerjaan Anda
Uraikan proposal Anda
Gratis mendaftar dan menawar pekerjaan
9 freelancer menawar dengan rata-rata $250 USD untuk pekerjaan ini

6,1
6,1

5,9
5,9

5,5
5,5

4,4
4,4

2,7
2,7

2,1
2,1

1,0
1,0

0,0
0,0
Tentang klien

Lafayette, United States
17
Memverifikasi Metode pembayaran
Anggota sejak Agu 17, 2008
Verifikasi Klien
Pekerjaan lain dari klien ini
$30-5000 USD
$30-100 USD
$25-50 USD / hour
$250-750 USD
$100-500 USD
Pekerjaan yang serupa
$250-750 USD
$30-250 USD
€30-250 EUR
₹600-1500 INR
$30 AUD
₹3882 INR
$250-750 USD
$30 AUD
₹1500-12500 INR
$30-250 SGD
₹1500-12500 INR
₹1500 INR
₹100-400 INR / hour
£20-250 GBP
₹1500-12500 INR
$49-50 USD
$15-25 USD / hour
$30-250 AUD
$25 USD
₹1500-12500 INR
Terima kasih! Kami telah mengirim Anda email untuk mengklaim kredit gratis Anda.
Anda sesuatu yang salah saat mengirimkan Anda email. Silakan coba lagi.
Memuat pratinjau
Izin diberikan untuk Geolokasi.
Sesi login Anda telah kedaluwarsa dan Anda sudah keluar. Silakan login kembali.





