
Autocad Drawing
₹100-400 INR / hour
Dibatalkan
Dibuat hampir 8 tahun yang lalu
₹100-400 INR / hour
Looking for a designer with experience in Autocad. The designer must draw in Autocad an 200 m2 industrial building with two floors plus a layout of power plant operation. The designer should base his work in old made drawings and currently photos from the building and installations. The . dwg design should include the following characteristics:
-Detailed design
-Layout
-Standards scales according to ISO
More information and .pdf files about the project after selection
ID Proyek: 10417360
Tentang proyek
34 proposal
Proyek remot
Aktif 8 tahun yang lalu
Ingin menghasilkan uang?
Keuntungan menawar di Freelancer
Tentukan anggaran dan garis waktu Anda
Dapatkan bayaran atas pekerjaan Anda
Uraikan proposal Anda
Gratis mendaftar dan menawar pekerjaan
34 freelancer menawar dengan rata-rata ₹315 INR/jam untuk pekerjaan ini

6,0
6,0
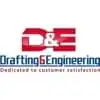
5,2
5,2

0,8
0,8
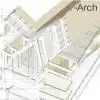
0,0
0,0

0,0
0,0

0,0
0,0

0,0
0,0
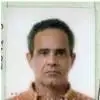
0,0
0,0

0,0
0,0

0,0
0,0

0,0
0,0
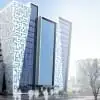
0,0
0,0
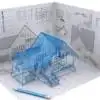
0,0
0,0

0,0
0,0

0,0
0,0

0,0
0,0

0,0
0,0

0,0
0,0

0,0
0,0

0,0
0,0
Tentang klien

Vadodara, India
0
Anggota sejak Mei 28, 2015
Verifikasi Klien
Pekerjaan lain dari klien ini
₹100-400 INR / hour
Pekerjaan yang serupa
$250-750 USD
$250-750 USD
$3000-5000 USD
$500-2000 USD
₹1500-12500 INR
$30-250 USD
₹12500-37500 INR
$30-250 USD
$100 USD
$30-250 USD
$20-30 SGD / hour
$30-250 USD
$10-9999 USD
£5-10 GBP / hour
₹600-1500 INR
₹1250-2500 INR / hour
$10-30 USD
min $50 USD / hour
$25-50 USD / hour
$250-750 USD
Terima kasih! Kami telah mengirim Anda email untuk mengklaim kredit gratis Anda.
Anda sesuatu yang salah saat mengirimkan Anda email. Silakan coba lagi.
Memuat pratinjau
Izin diberikan untuk Geolokasi.
Sesi login Anda telah kedaluwarsa dan Anda sudah keluar. Silakan login kembali.








