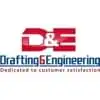
Architect with AutoCAD experience
$1500-3000 USD
Ditutup
Dibuat hampir 8 tahun yang lalu
$1500-3000 USD
Dibayar ketika dikirim
We need AutoCAD Architect to prepare plans ,drawings Designs for approval from local authorities for Residential and commercial and amenities buildings with infrastructure like roads,[login to view URL] water harvesting,Electical lay out etc For a Township
Also 3D views Master plan and walk-through with land scape for marketing
Our area is apx 105 Acres Hilly terrain. Contour plan is ready
ID Proyek: 10851768
Tentang proyek
6 proposal
Proyek remot
Aktif 8 tahun yang lalu
Ingin menghasilkan uang?
Keuntungan menawar di Freelancer
Tentukan anggaran dan garis waktu Anda
Dapatkan bayaran atas pekerjaan Anda
Uraikan proposal Anda
Gratis mendaftar dan menawar pekerjaan
Tentang klien

India
0
Anggota sejak Mei 4, 2016
Verifikasi Klien
Terima kasih! Kami telah mengirim Anda email untuk mengklaim kredit gratis Anda.
Anda sesuatu yang salah saat mengirimkan Anda email. Silakan coba lagi.
Memuat pratinjau
Izin diberikan untuk Geolokasi.
Sesi login Anda telah kedaluwarsa dan Anda sudah keluar. Silakan login kembali.






