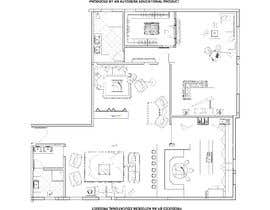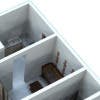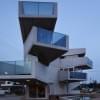Do some 3D Modelling for a small apartment
- Status: Closed
- Hadiah: $100
- Entri Diterima: 21
- Pemenang: dinary
Deskripsi Kontes
Need to make an interior design layout with furniture layout by auto cad with for the attached apartment layout.
will remove all the walls and re design the space to include the following:
- 1 Master bedroom ( Bed area + dressing room + bathroom ))
- 1 Living room with open kitchen (( including Bar )).
- 1 general bathroom for guests.
you are free to make more than layout option.
keep on mind you can remove all the walls except the (( red )) columns.
Keahlian yang Disarankan
Umpan balik Pemberi kerja
“Thank you for your work”
![]() alansari, Kuwait.
alansari, Kuwait.
Papan Klarifikasi Publik
Bagaimana untuk memulai sebuah kontes
-

Buat Kontes Anda Cepat dan mudah
-

Dapatkan Jutaan Entri Dari seluruh dunia
-

Pilih entri terbaik Unggah file - Mudah!













